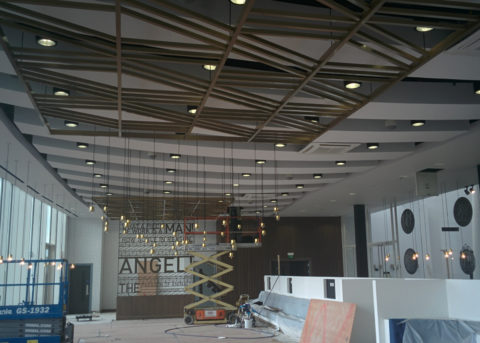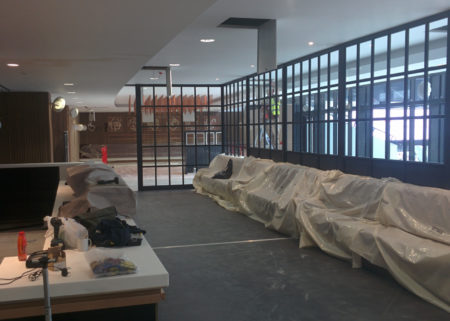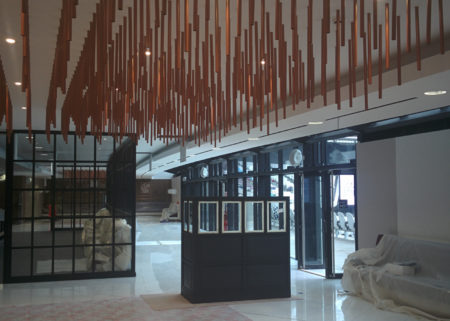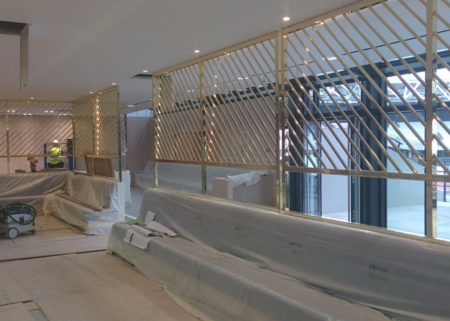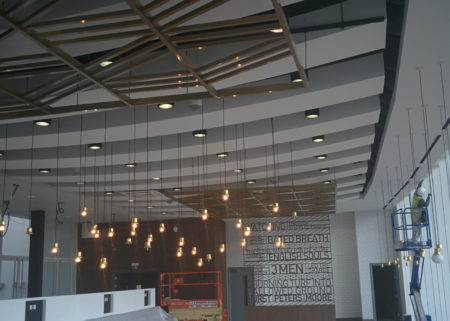Olympic Park for West Ham
Stadium structure | Commercial
Following the Olympic Games in 2012, the London Stadium evolved to take on a new role as home to West Ham United FC.
In transforming this stadium space for West Ham, we produced a detailed structural engineering design, including connection design to enable future flexibility across this 8,547m² space, which spans four floors.
Architect : AB Associates and 20.20 Ltd
Main contractor : Portview

